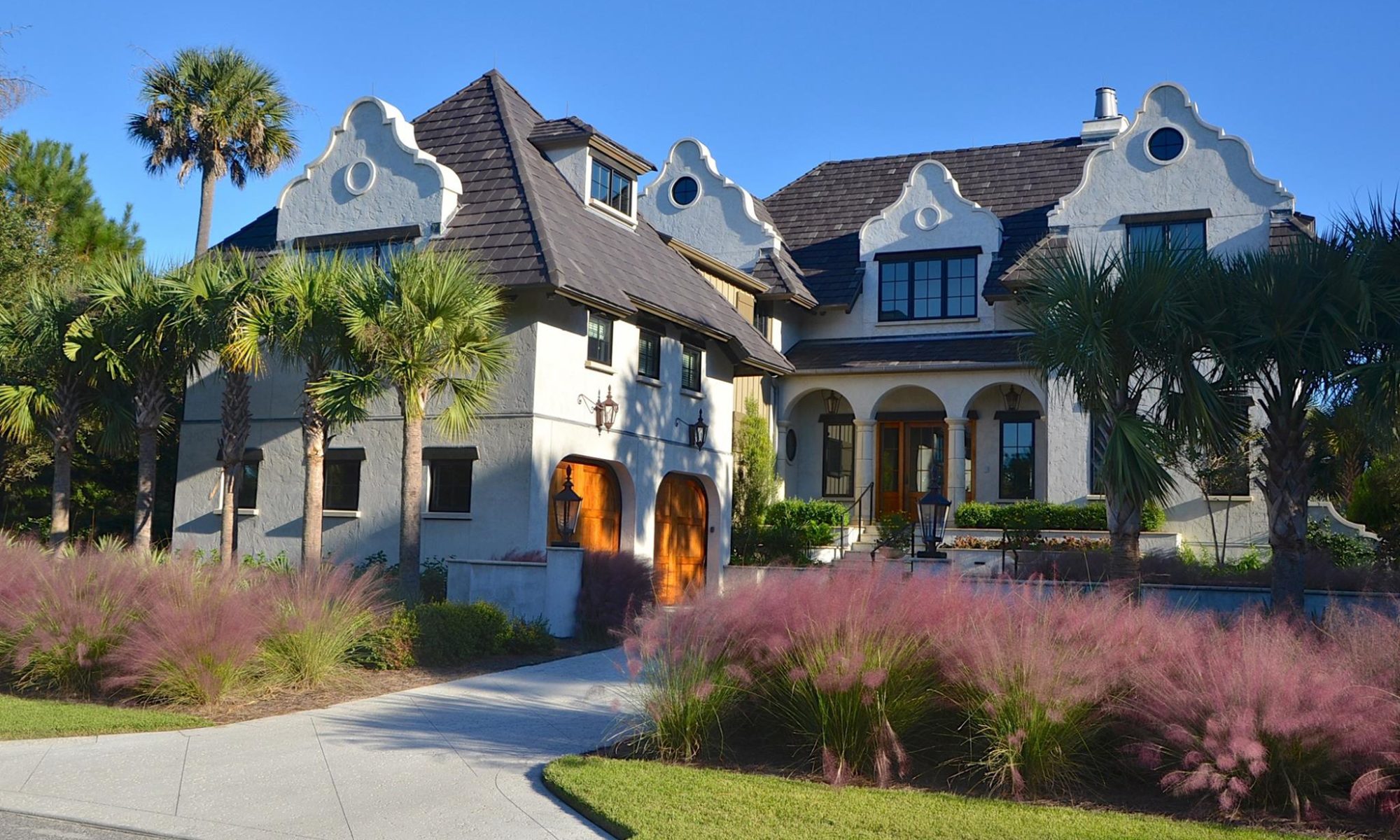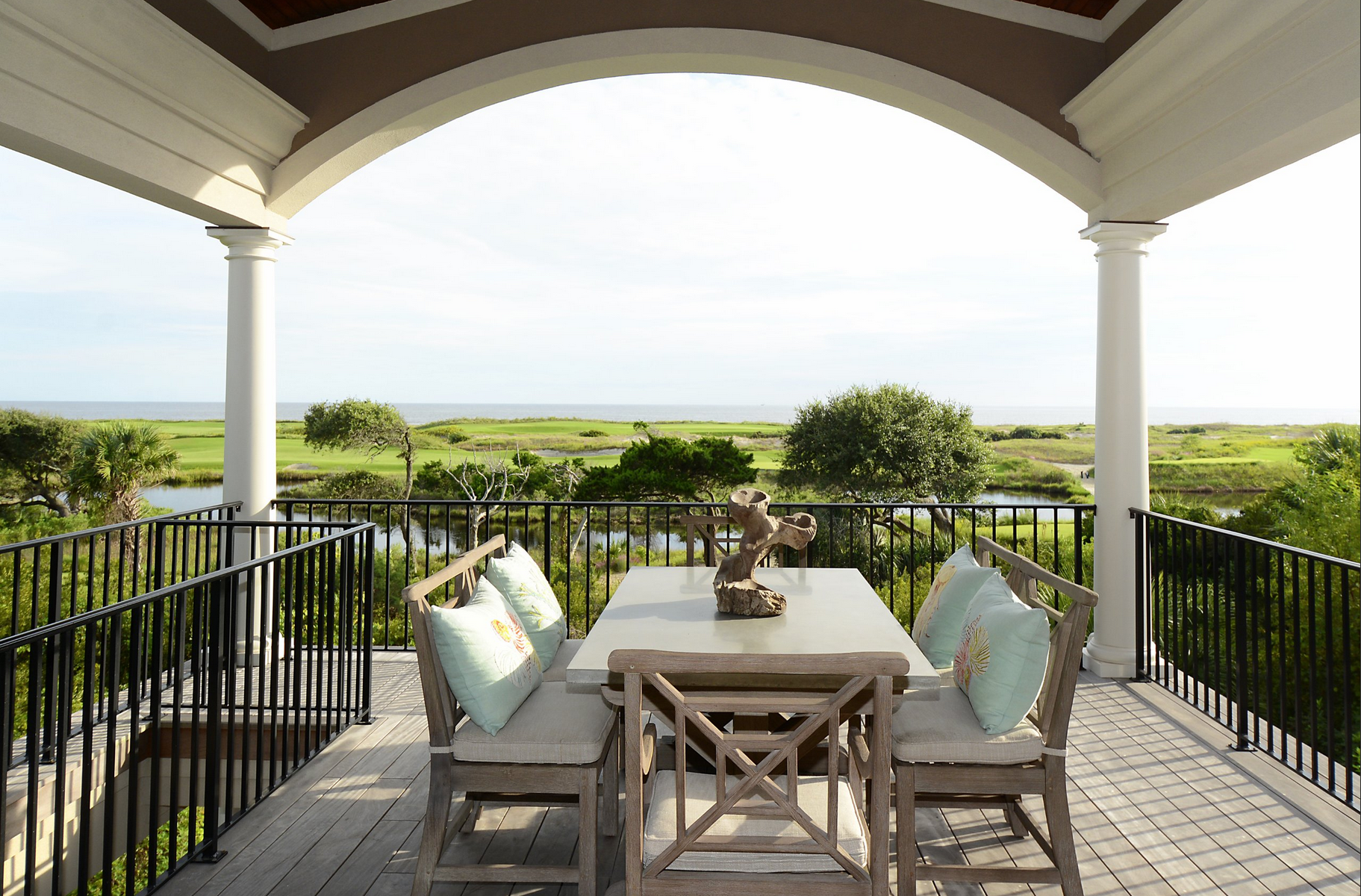This was a renovation and addition to the rear of an existing residence that was pushed back close to the rear property line to preserve a number of Grand Oak trees in the front of the lot from when the original home was constructed.
The owners wanted to expand the exterior living areas along the back of the house via an enlarged terrace with pool and spa added at the first floor level and then elevated decks over these areas at the second floor level. As this home was a reverse floor plan with the majority of the living spaces on the second level, they also required a covered dining porch area at the one end of the home nearest the Kitchen. As this home was originally placed so close to the rear setback line this project required that we apply for a variance from the Town of Kiawah in order to execute the final design. This home sits along Ocean Course Drive on Kiawah Island, and now the homeowners enjoy great outdoor living areas with views over the Ocean Course Golf course and then to the Atlantic Ocean beyond.
Design and Project Architect while at CRA (Chris Rose Architects)

