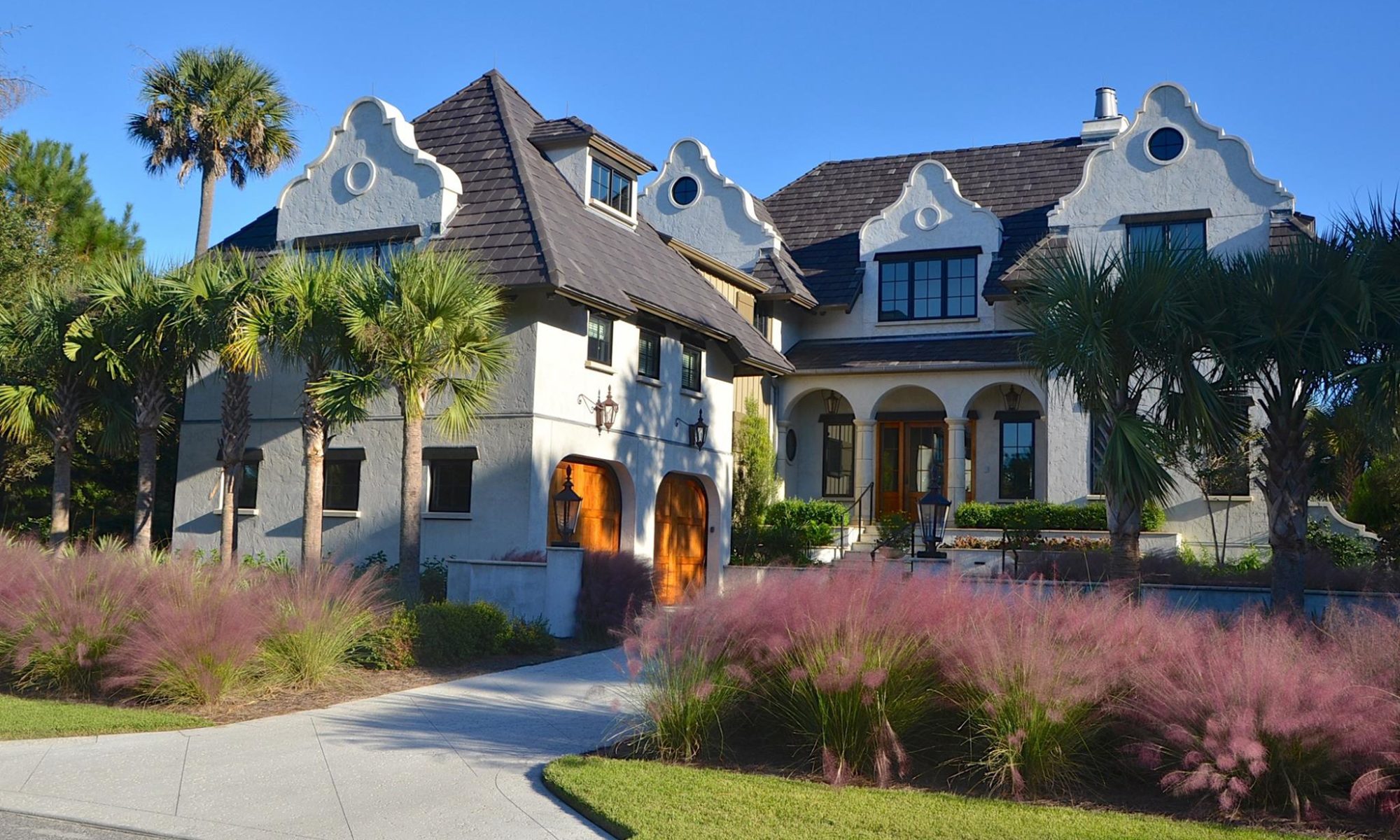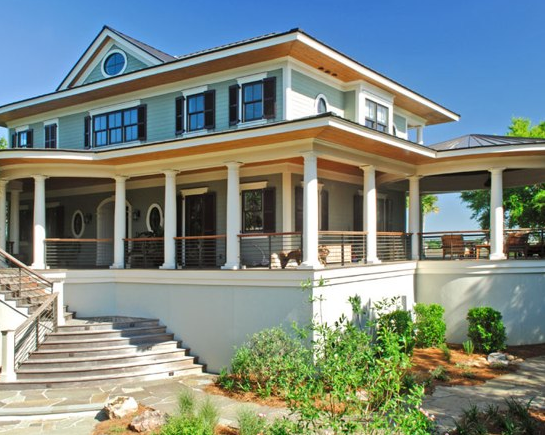This was a whole house major remodel with significant additions to a non-descript residence located on the Folly River side of Folly Beach on a deep very private water front lot. A traditional low country style vernacular was achieved with the new standing seam metal roofing, lots of added fenestration and an expansion of the already numerous porches which were part of the original structure. The whole interior was in fact gutted, reworked and then brought up to current code for a busy family of three with a new baby on the way. The dark cramped interior with very compartmentalized rooms was opened up to create inviting open living spaces overlooking the rear of the property with the Folly River just a stone’s throw away. Also the existing rear grade was raised a half a story to include a large stone entertaining deck area and a free form saltwater pool. This then allowed for a much easier vertical transition from the first floor elevated living spaces to the added outdoor entertaining areas which allowed this home to live much larger than just the renovated conditioned interior living areas.
Design and Project Architect while at CRA (Chris Rose Architects)

