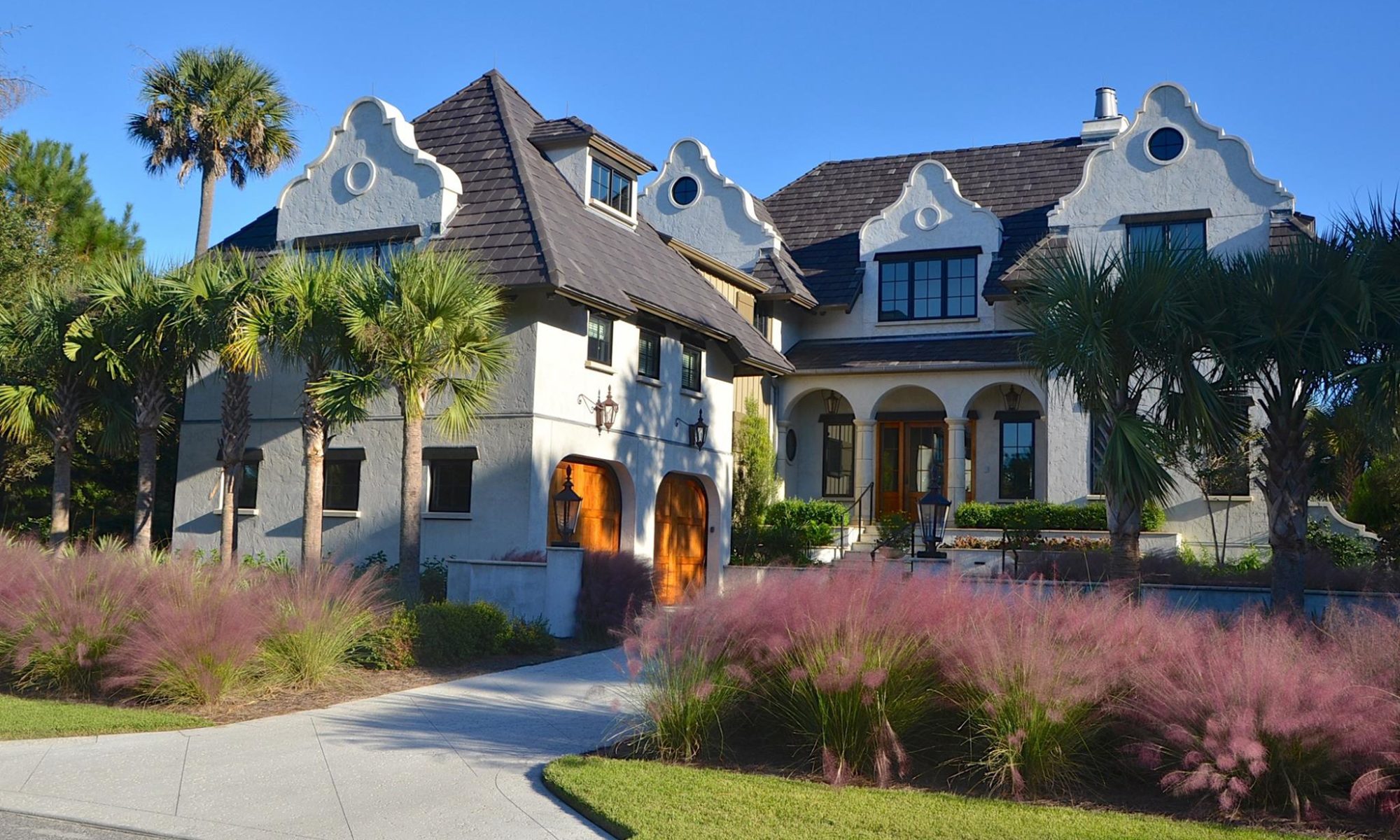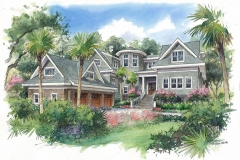This is a recently finished new construction classic shingle style residence designed for a client in the Settlement subdivision on Kiawah Island which overlooks the Kiawah Island Club – River Course Golf course. The client desired a timeless home exterior with many time tested material details including real cedar wood wall shingles, painted mahogany trim, a durable slate roof and many copper roofing accents. On the interior the classic style and detailing continues with wood paneled walls throughout the majority of the rooms on the first floor level as well as some on the second floor, beautiful hardwood floors, numerous wood beams, and many coffered ceilings along with detailed mouldings. As requirements in this neighborhood called for a street front as well as a golf course front to the house, special attention was given to the rear of the house with a classic columned central open porch area, a screened in viewing porch and the incorporation of classic “A” frame and shed gable details to add interest and balance to this equally important exterior elevation.
Design and Project Architect while at CRA (Chris Rose Architects)


